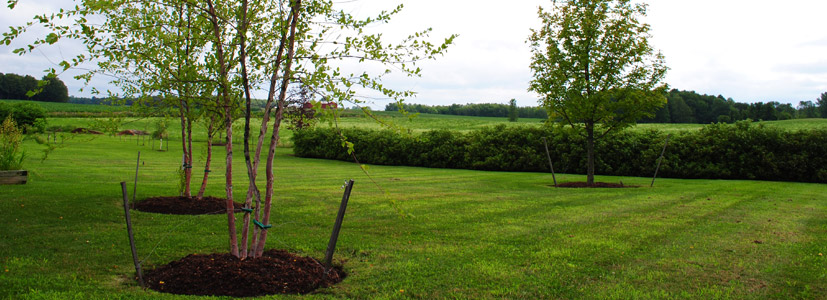If you have contacted a landscaper lately and they are up to par with the latest and most wonderful computer products, then you already know what landscape CAD site drawings are because surely you’ve been presented with them already. If not, you have a wondrous surprise coming to you!
You see, they are the most ingenious computer programs that allow you to see what your landscape can look like under capable hands such as what is available through Open Earth Landscaping. What this computer program allows the designer to do is to be able to create remarkable, hand drawn class, fully colored designs in the fraction of time that it would take another designer. In this respect, it is a program that allows you to totally visualize what the designer is creating. Within this program are thousands of images available in the landscaper’s library. These are images of different kinds of plants that fit your exact climate zone, varied types of grass and mulch, water features, hardscapes, ideas for your outdoor living, lighting and even more since it can even cover irrigation systems! What this allows you and your designer to do is to move about what you do not quite approve of and embellish on it with the flick of a trained finger.

Now, not only can it do all this for you, but also it will automatically calculate each and every item needed. For instance, it will calculate how many pavers are needed for a paver patio setting, or even the volume of any material that you wish to utilize such as mulch and such. What this means is that when you receive an estimate from Open Earth Landscaping, the estimate is precise, and unless you make changes that is the amount you will need to pay for your landscaping. There will be no mark-ups as frequently experienced when something gets miscalculated, or the wrong price is quoted.
Getting an estimate from Open Earth when they utilize landscape CAD site drawings means that you are no longer truly getting a “guesstimate” but a total professional presentation that will include a picture of your building(s), material list, all of the plant information you need with pictures and so much more. The quality of their proposals will positively blow you away!
Just imagine knowing ahead of time the exact amount of mulch you’ll need to create the landscaping you are discussing? Or even how much material is going to go into that retaining wall you’re planning along with your design professional? If your building or buildings have windows or doors that need to be in the plan, you will see them exactly as they are in real life, thus when plants are added, you can see how they will affect your windows and doors. Imagine your surprise when you see your buildings surrounded by the artistry of excellent landscaping, and with the landscape CAD site drawings you can zoom in and see everything up close if you wish with the aid of your Open Earth landscape designer. You will be able to see the truly unmatched intensity of photorealism in their presentation.
